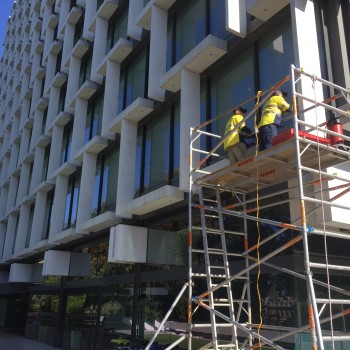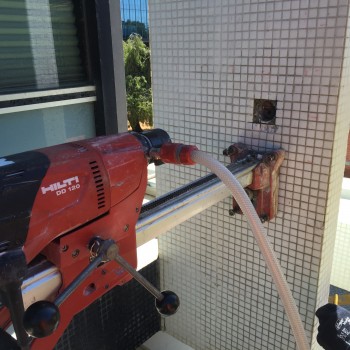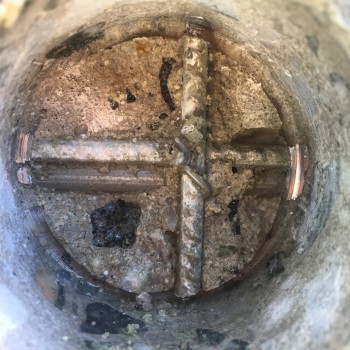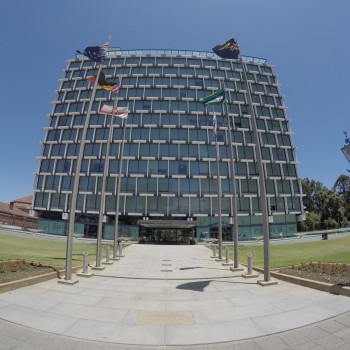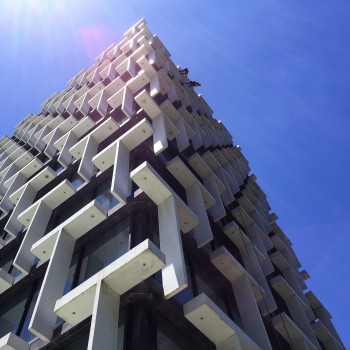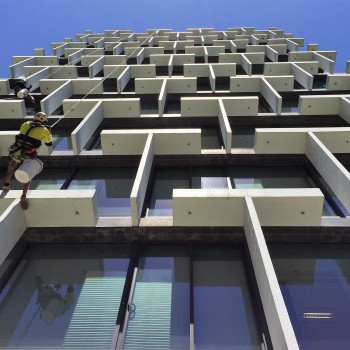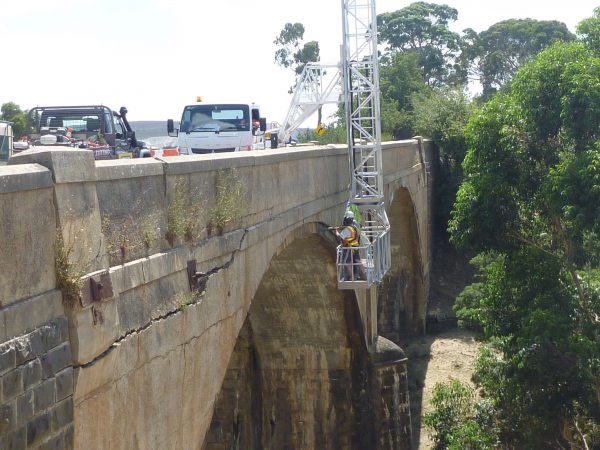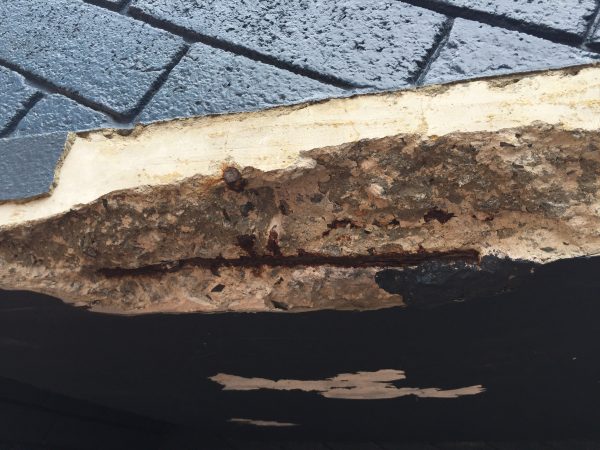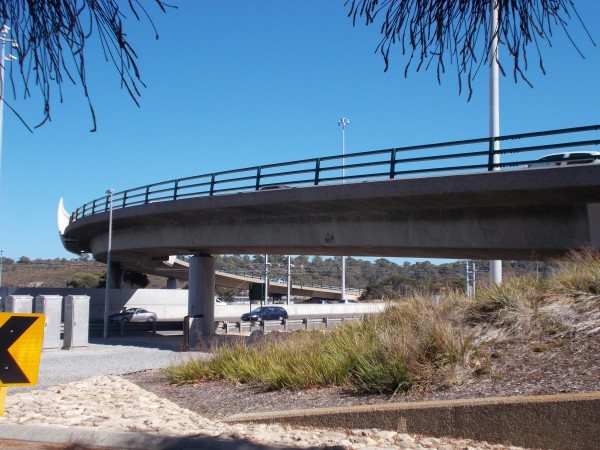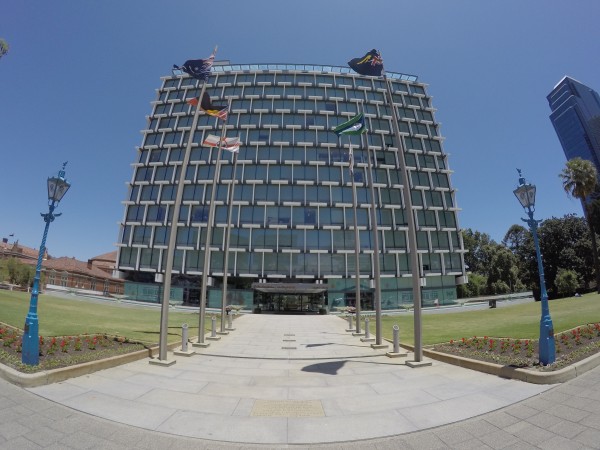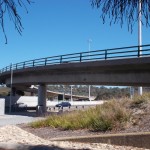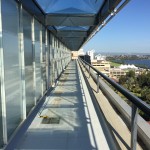City of Perth Council House Façade Inspection
Project Details
Category: Building, Heritage
Client: Hocking Heritage Studio, City of Perth
Asset: Council House
Location: St Georges Tce, Perth WA
Project Description
MEnD Consulting Pty Ltd was engaged by Hocking Heritage Studio to inspect the external tiled concrete T elements that form part of the building’s envelope for Council House, located at 27 St George’s Terrace, Perth WA 6000. A thorough visual and detailed testing engineering inspection was undertaken of the concrete ‘T’ elements in November 2015. Subsequent laboratory testing was undertaken on obtained samples.
The inspection of the façade was completed from mobile scaffolding towers and via rope access. MEnD’s Principal Engineer Liam Holloway completed representative drops via rope access to conduct direct inspection of the typical and atypical defects.
The extent of deterioration was quantified and the risk to the structure considered in conjunction with Hocking Heritage Studio and the consulting structural engineer. A 5-year maintenance and refurbishment strategy was developed for the city. Based on the findings from the investigation.
Solution Execution
- Principal engineer Liam Holloway completed detailed inspections of the façade via rope access.
- Scanning Electron Microscopy Petrography, Energy Dispersive Spectroscopy and X-ray Deification analysis were used to characterise the concrete elements of the structure.
- Rebar scanning was used to identify ferrous and no ferrous elements embedded in the structure.
- A 5-year maintenance plan was developed including immediate and long term works.


